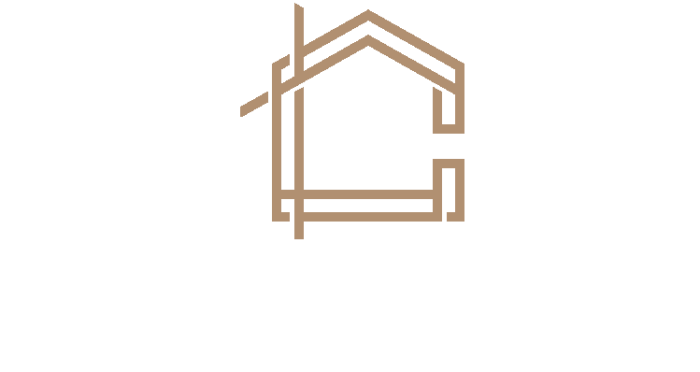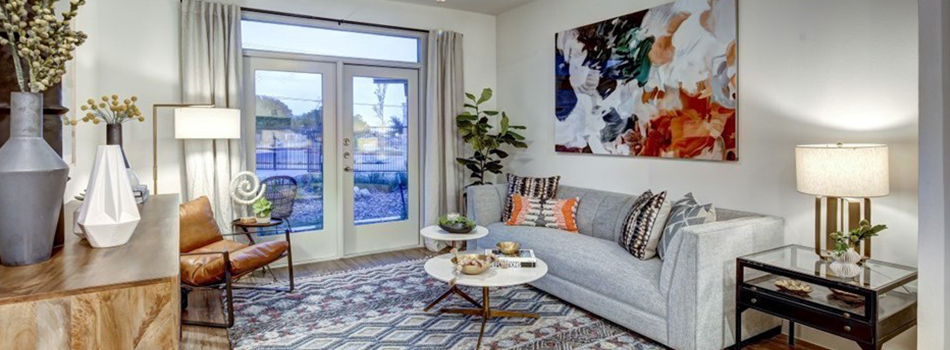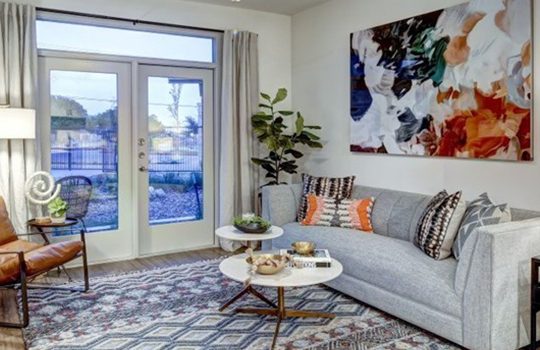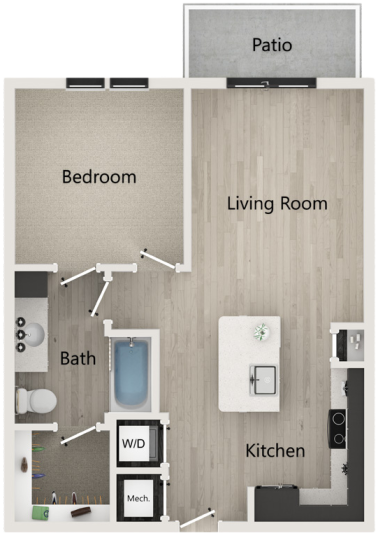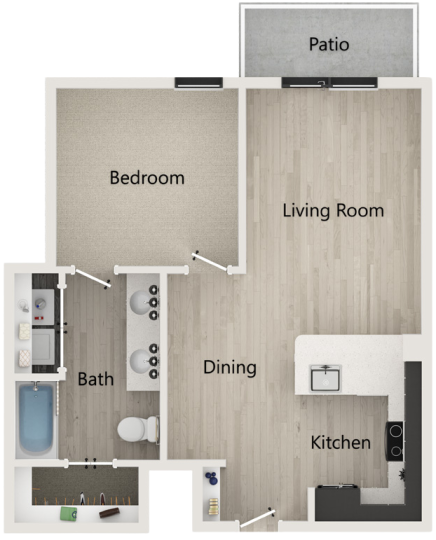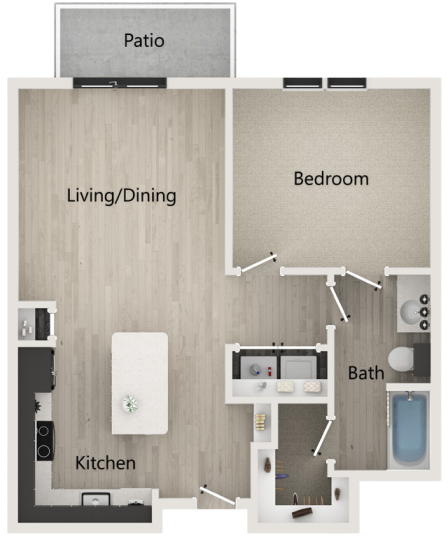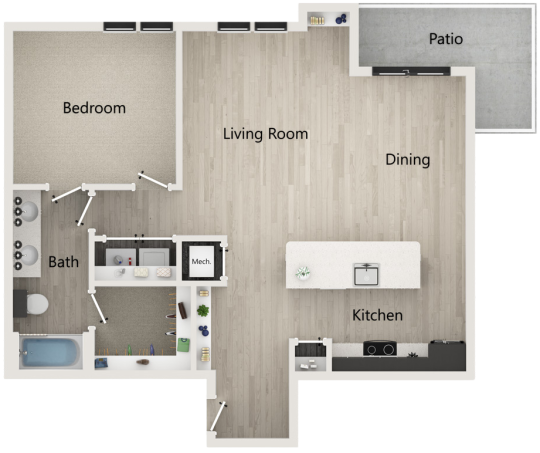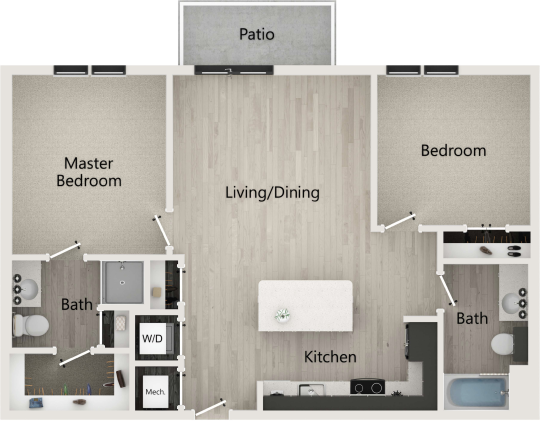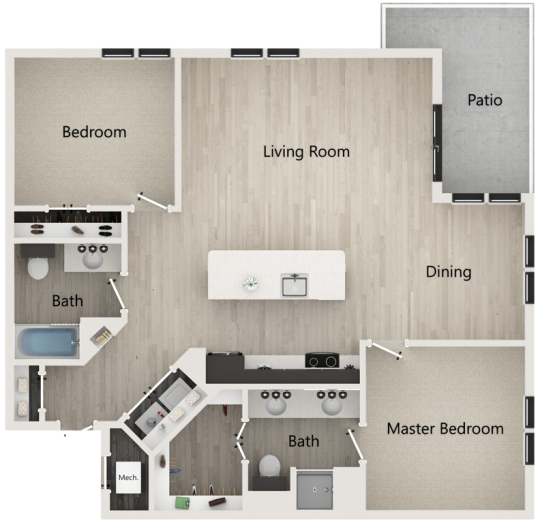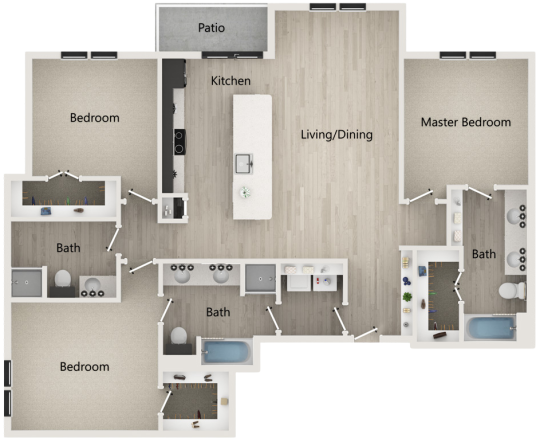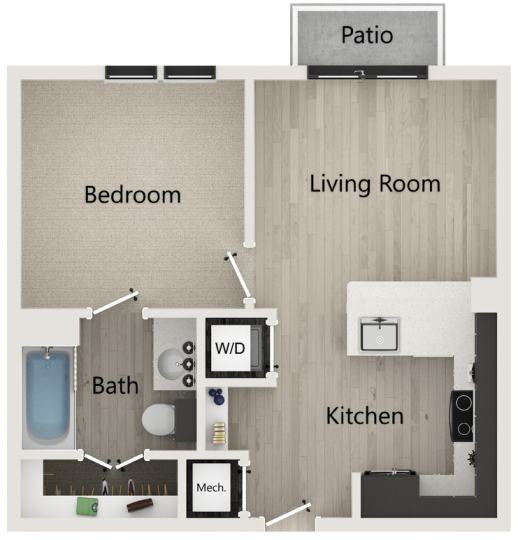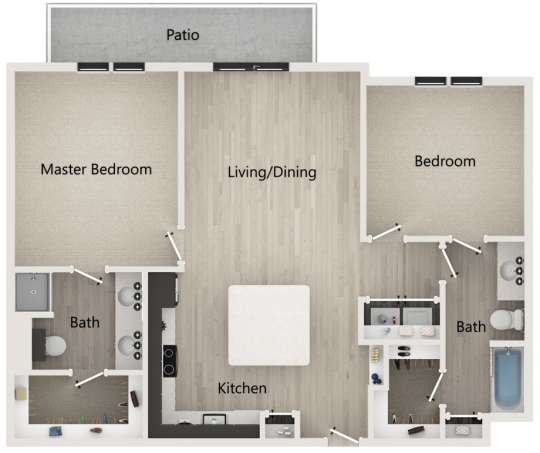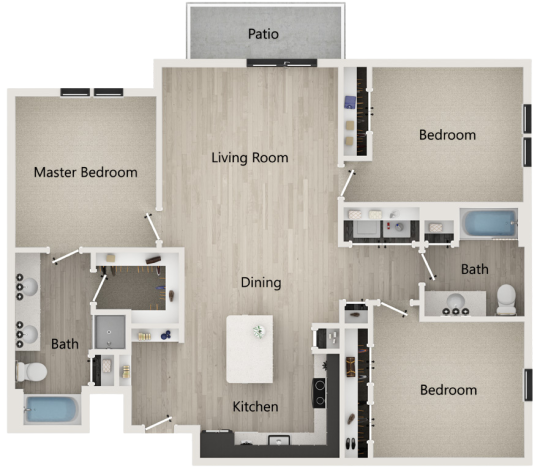Spacious Apartments in Leander, Texas
If you are looking for a luxurious, amenity-rich apartment in Leander, Texas, we invite you to discover the oversized floor plans at The Conley. The Conley welcomes households of all sizes, with many unique 1, 2, and 3-bedroom floor plans, each equipped with spacious walk-in closets, stainless steel appliances, and sought-after extras such as 10-foot ceiling and hardwood-style flooring. We also have kitchen islands with wine racks, built-in mud rooms and bookshelves, and private balconies and yards in select homes. Choose The Conley for an unrivaled living experience.
We are OPEN and here for you. First, choose which type of tour you prefer: In-Person, Video, Live Video Tour, or Phone. Then, contact us to schedule a time.
